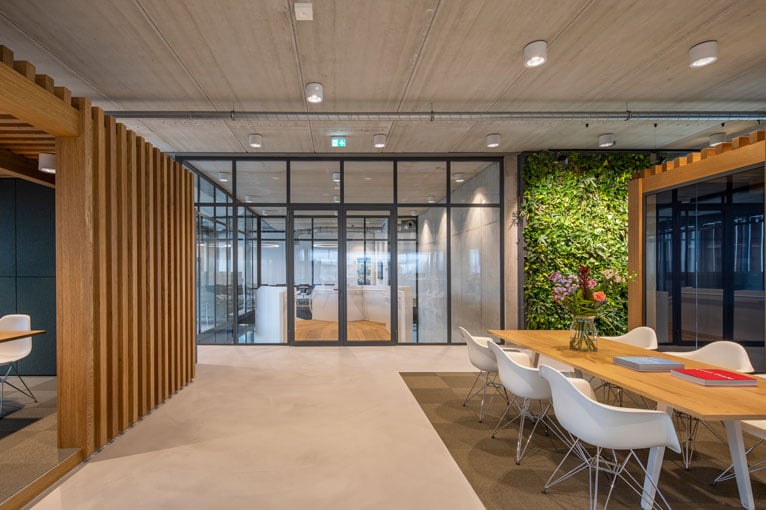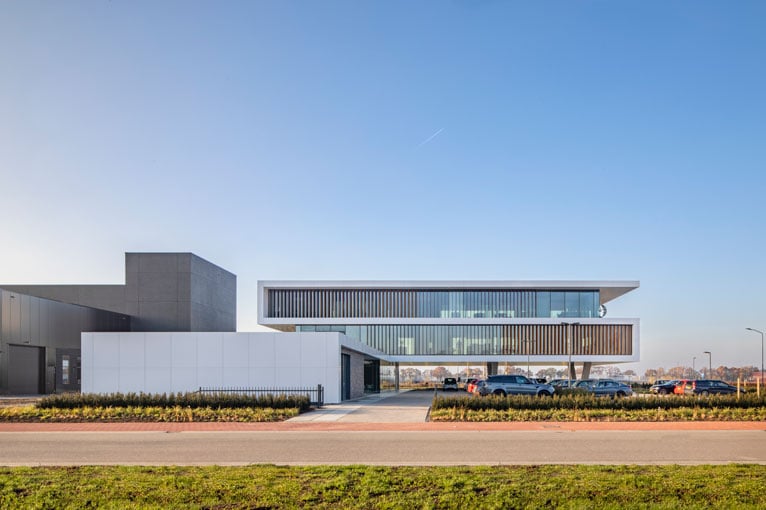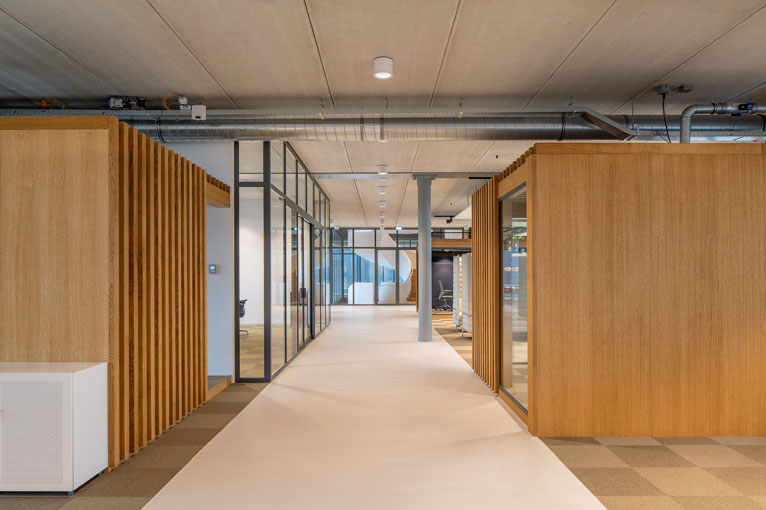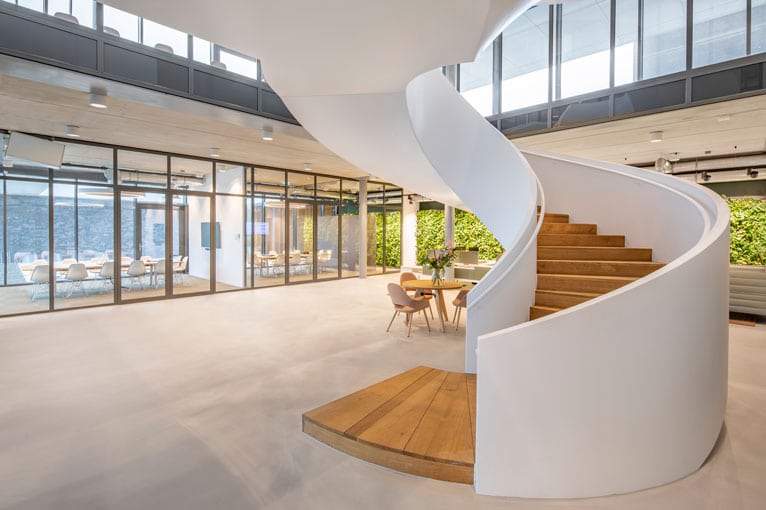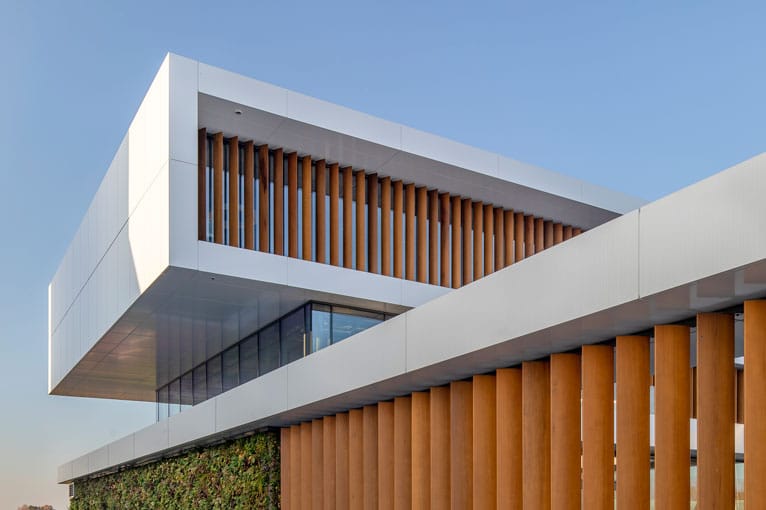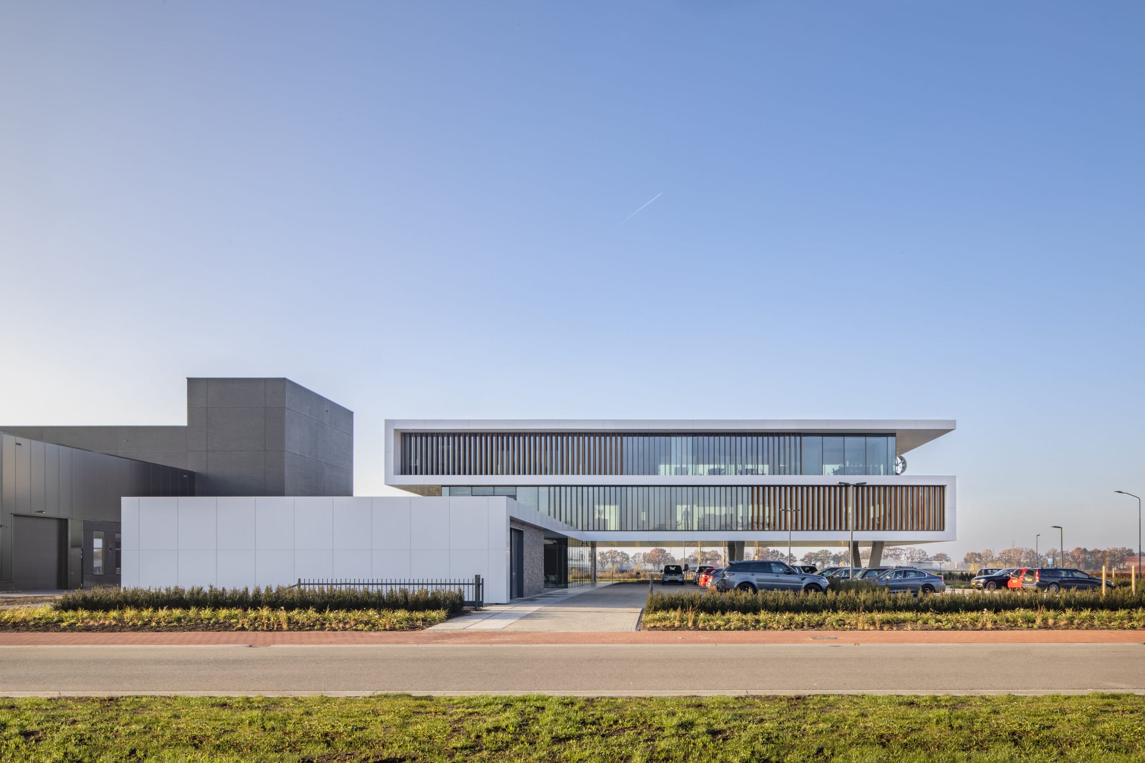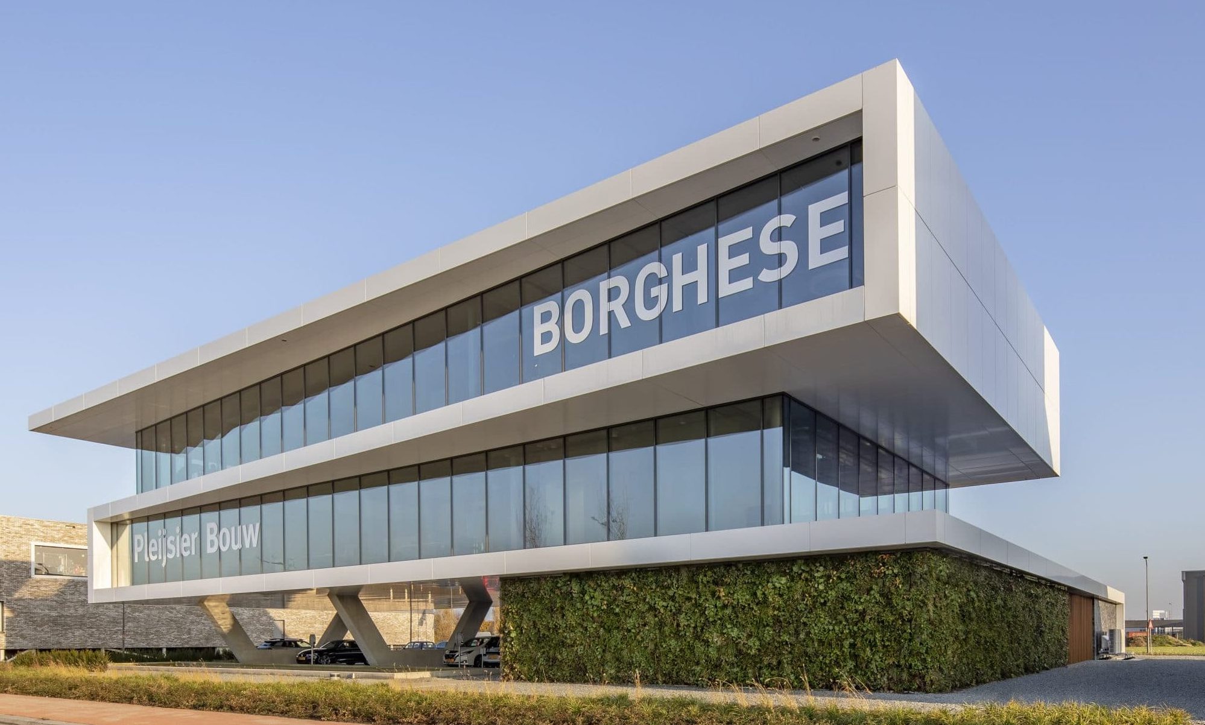Dynamics and transparency. Sustainability and efficiency. The new office building of Borghese Real Estate, Borghese Logistics, and Pleijsier Bouw meets the most exacting specifications. Designed by Mies Architectuur from Ede, the building features a unique interplay of lines and overhangs that accommodate the ‘soaring spaces’ of the various floors. It boasts the highest BREEAM-NL certification and also obtained WELL Gold certification, which focuses specifically on employee health and well-being.
Mies Architectuur’s elegant design translated into an open and transparent 3-floor building. Large overhangs provide stunning, horizontal articulation on the outside, while PV panels, a green roof, and integrated wind turbines ensure low energy consumption and a sustainable look. Inside, the open office garden and well thought-out access options offer an optimum degree of flexibility. This building, with its BREEAM-NL Outstanding and WELL Gold certifications, represents the highest levels of sustainability and well-being standards, a first for offices in the Netherlands.
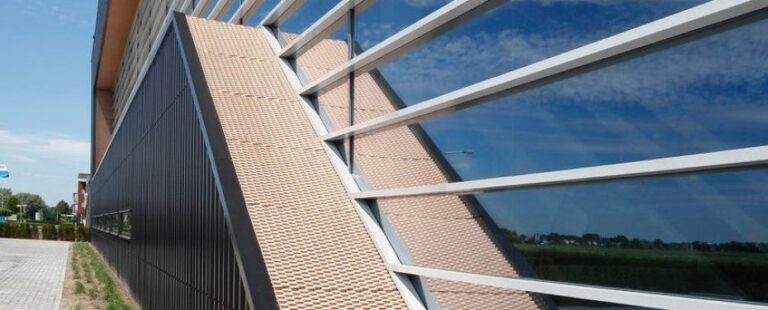
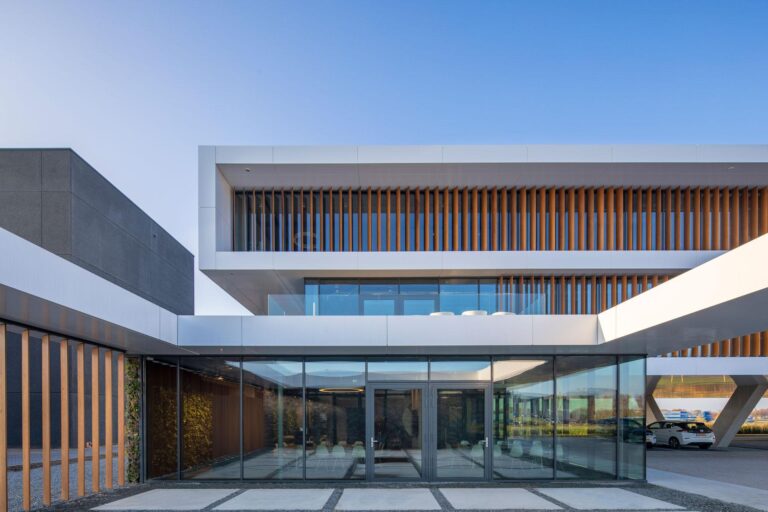
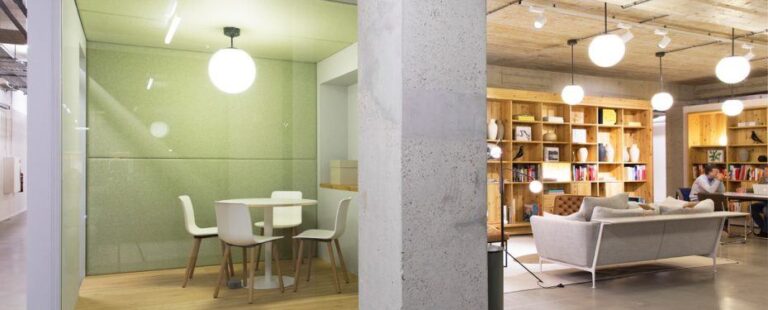
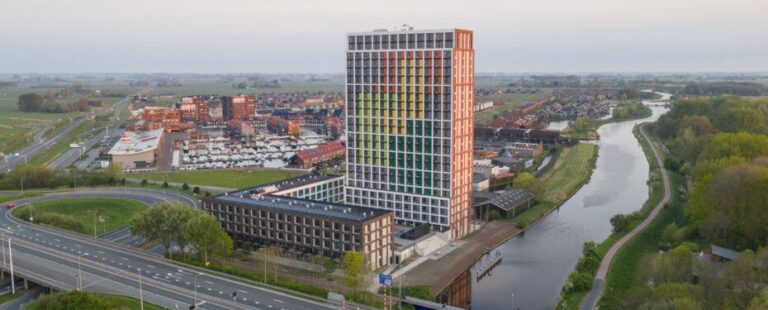
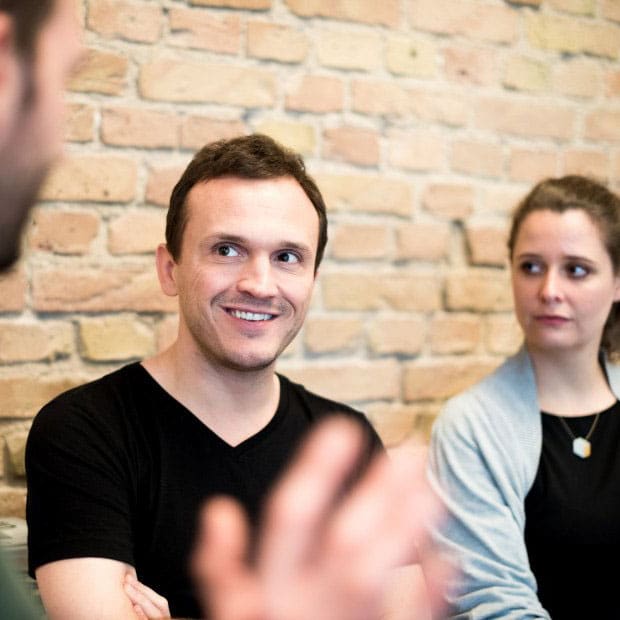
Location: Nijkerk, Arkerpoort 2
UFA: 1,675 m²
Real estate developer: Borghese Real Estate
Architect: MIES Architectuur
Contractor: Pleijsier Bouw
Sustainbility certification: BREEAM Outstanding and WELL Gold

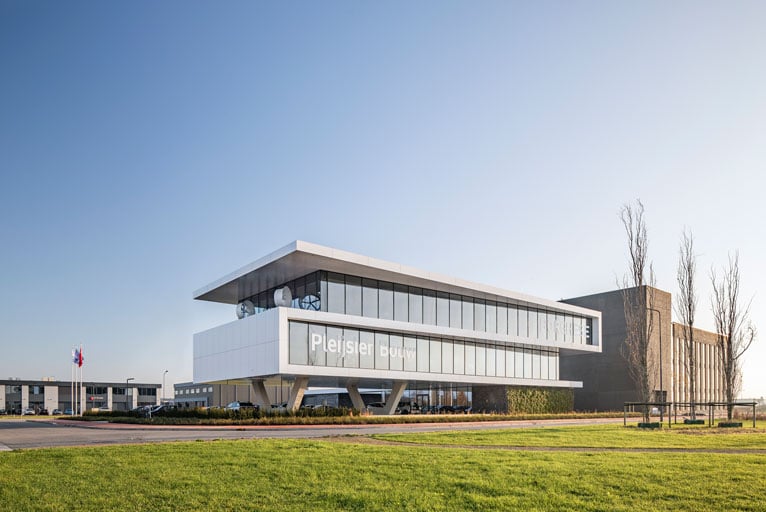

Location: Nijkerk, Arkerpoort 2
UFA: 1,675 m²
Real estate developer: Borghese Real Estate
Architect: MIES Architectuur
Contractor: Pleijsier Bouw
Sustainbility certification: BREEAM Outstanding and WELL Gold
