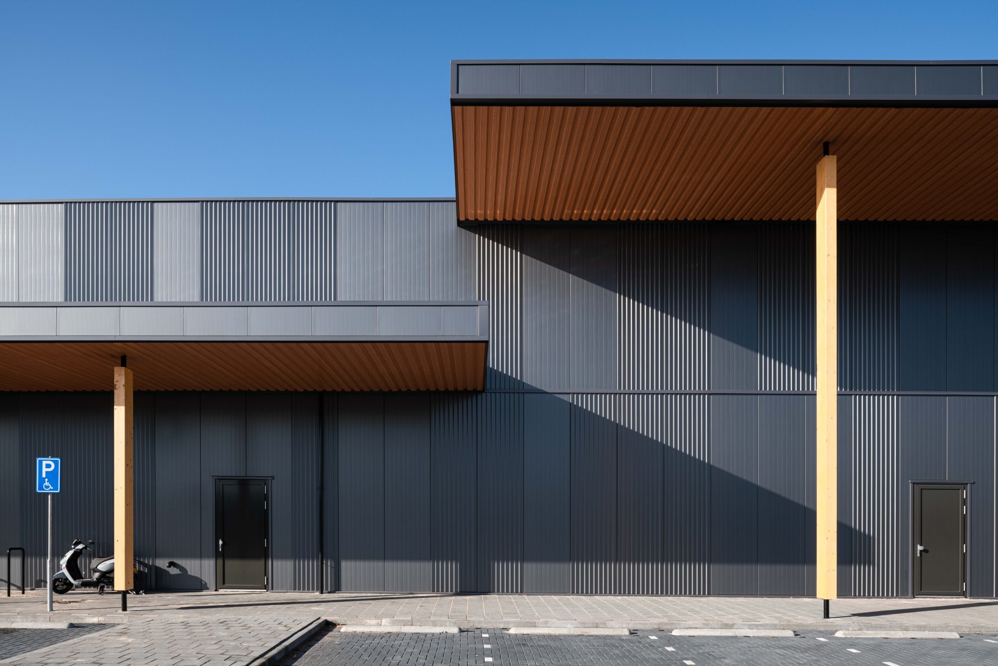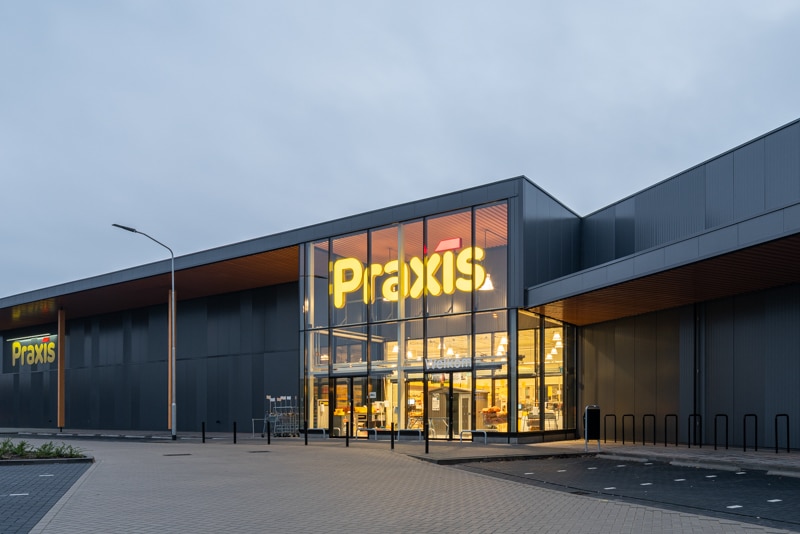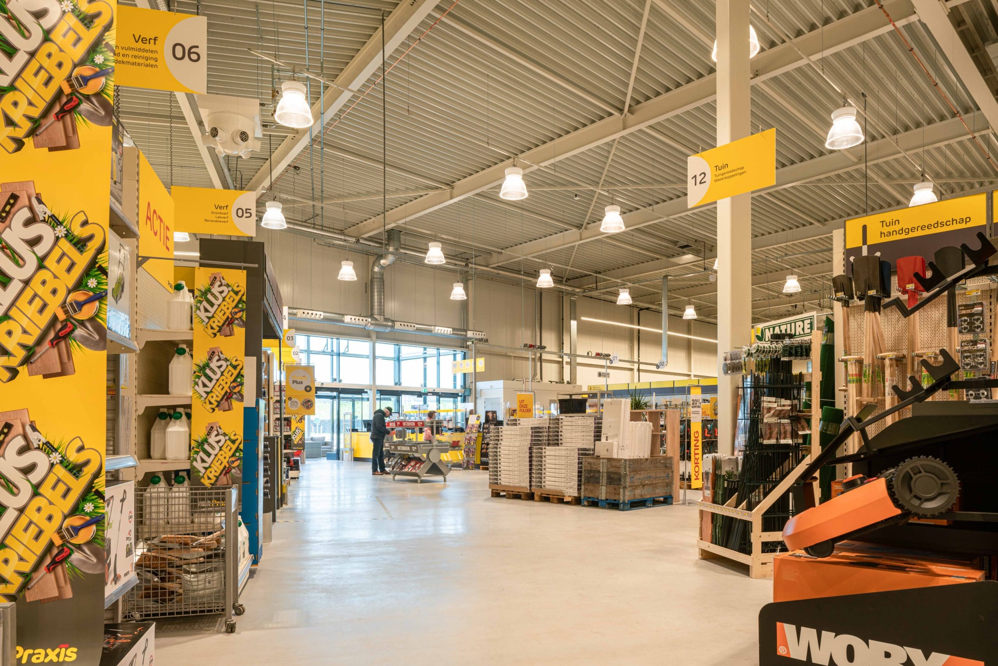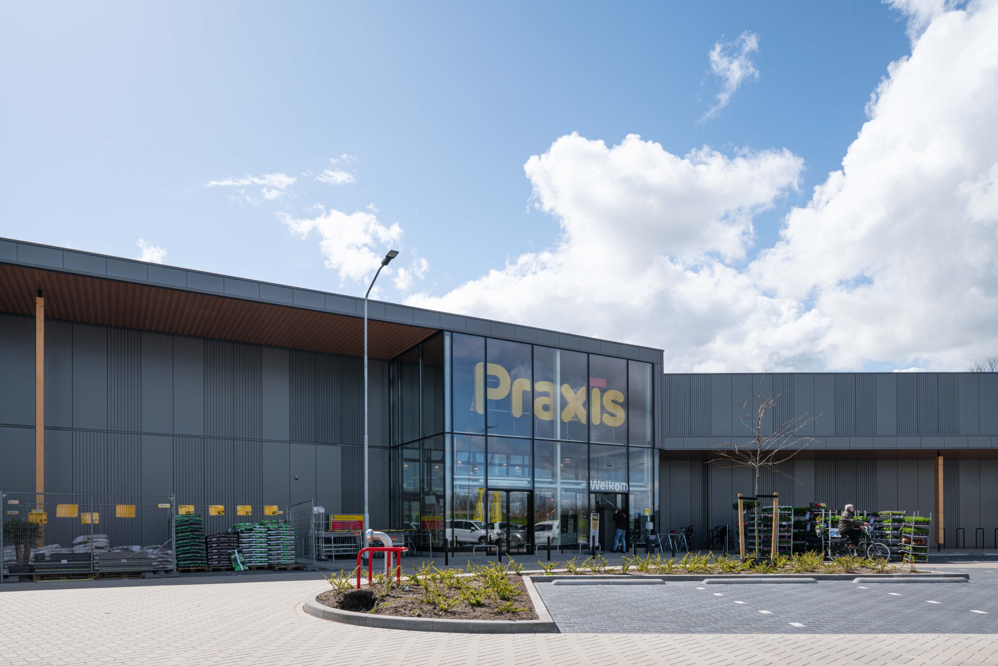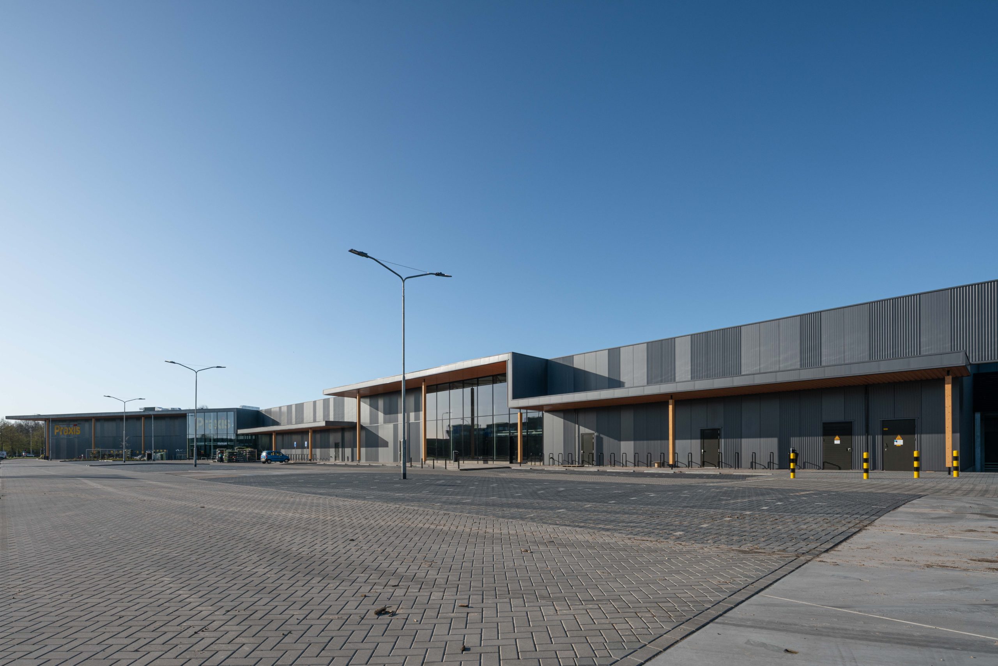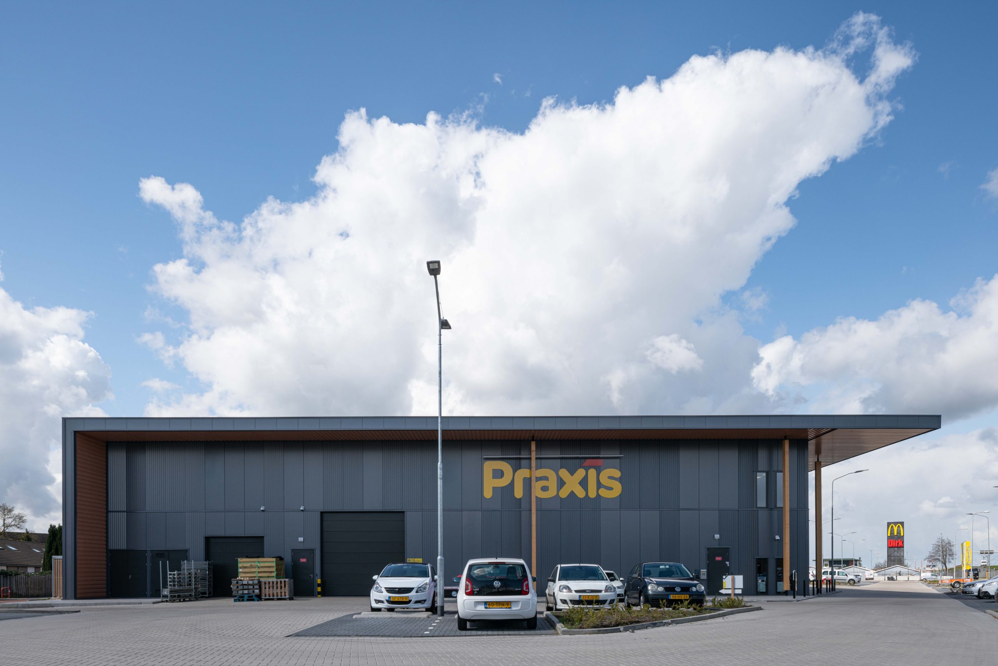Set along the harbour branch line, on the erstwhile Hardersplaza complex, we developed the pioneering Retailcentrum Harderwijk. No less than 10,000 m² of retail space was developed based on a design by MIES Architectuur and realised by Pleijsier Bouw.
Retailcentrum Harderwijk offers retailers a glimpse into the future. Our sophisticated sustainability plans, such as the use of solar panels on the roof, have allowed us to give retailers room to innovate.
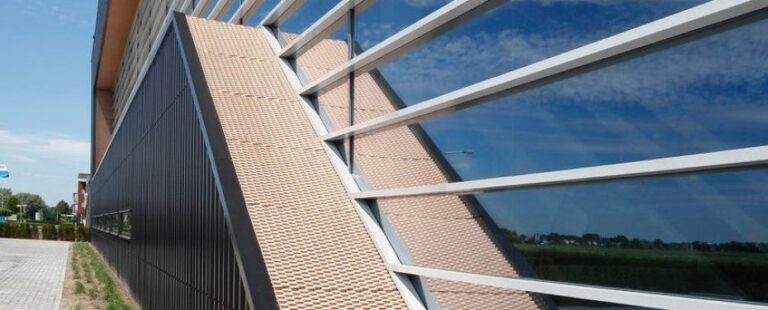
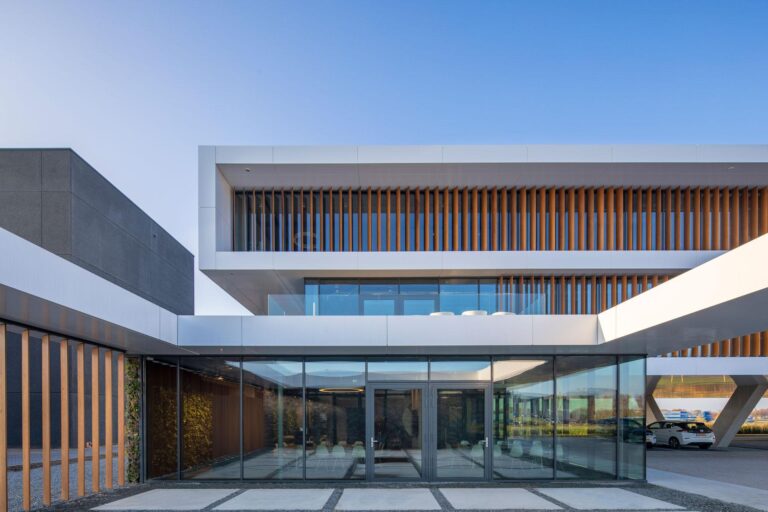
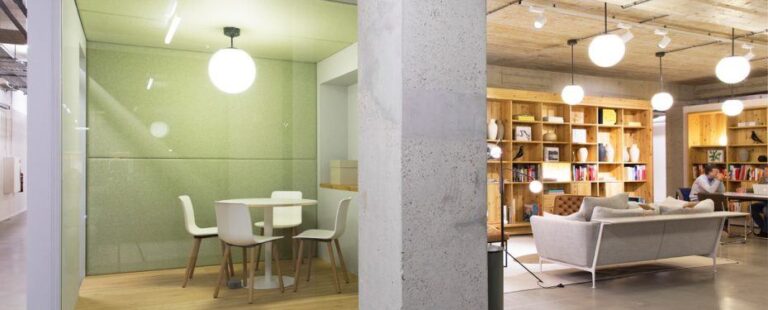
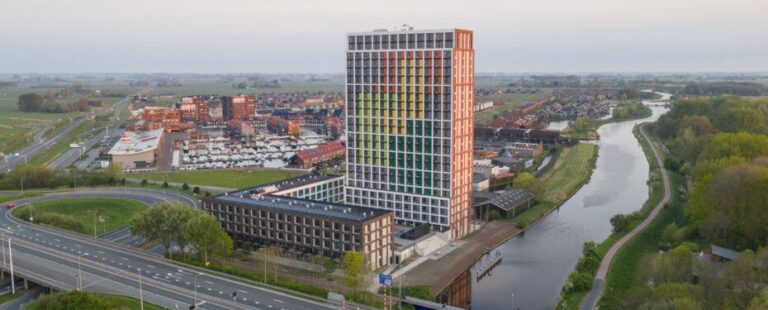
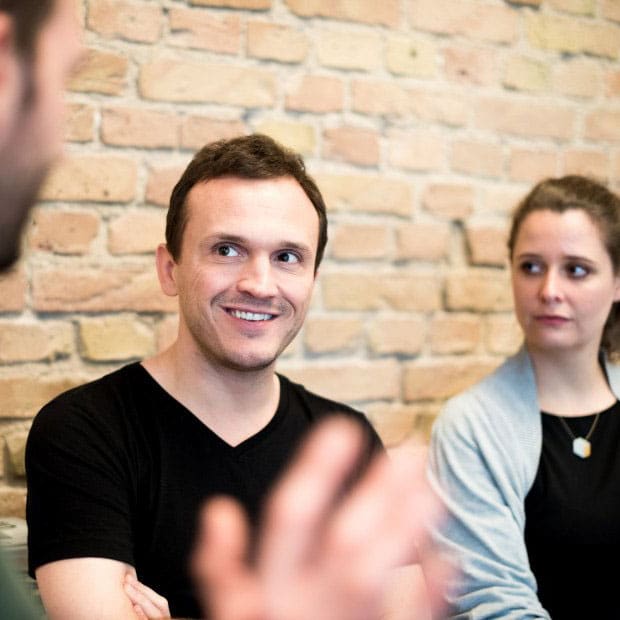
Location: Harderwijk
UFA: 10.000 m²
Architect: MIES Architectuur
Contractor: Pleijsier Bouw
Sustainbility: solar panels, gas-free
Real estate developer: Borghese Real Estate
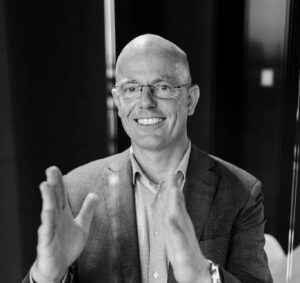
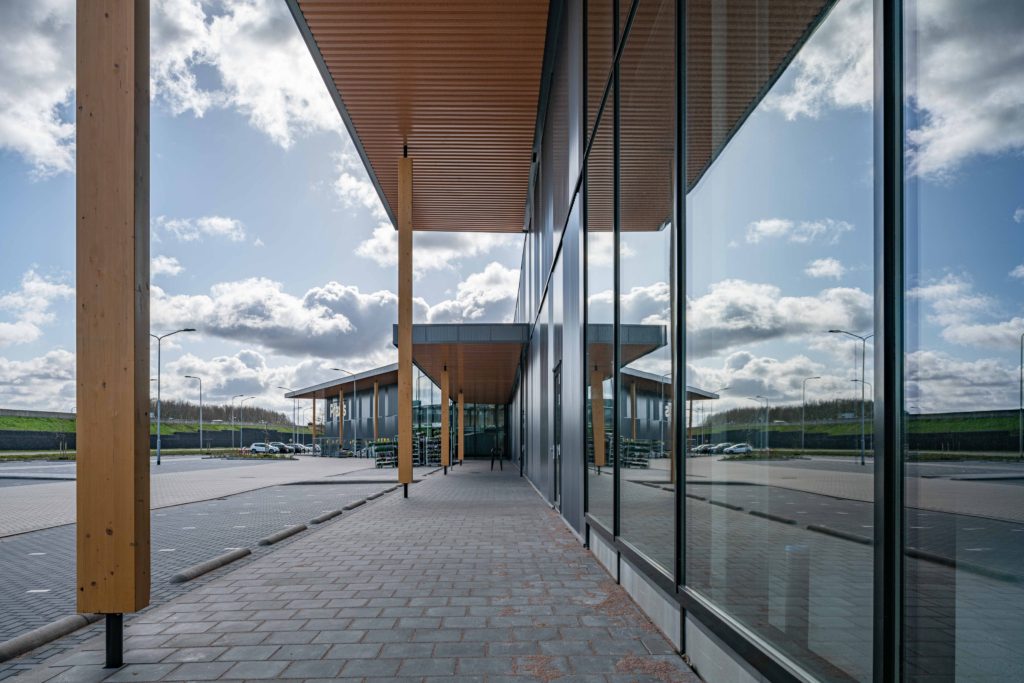

Location: Harderwijk
UFA: 10.000 m²
Architect: MIES Architectuur
Contractor: Pleijsier Bouw
Sustainbility: solar panels, gas-free
Real estate developer: Borghese Real Estate
