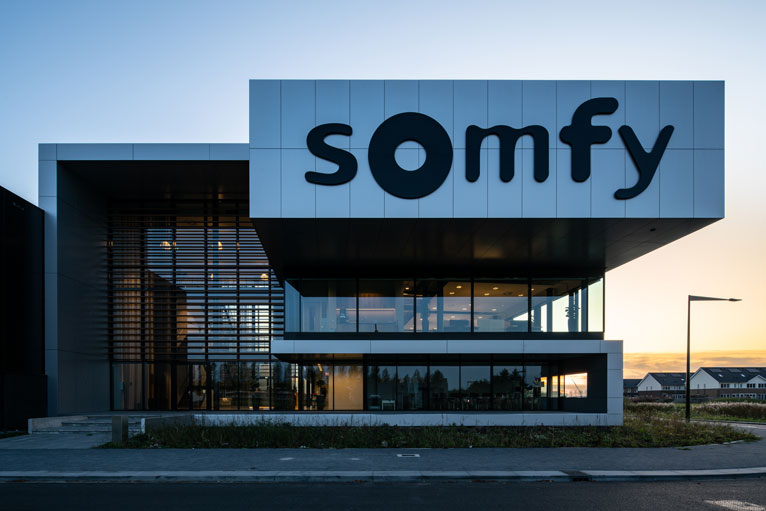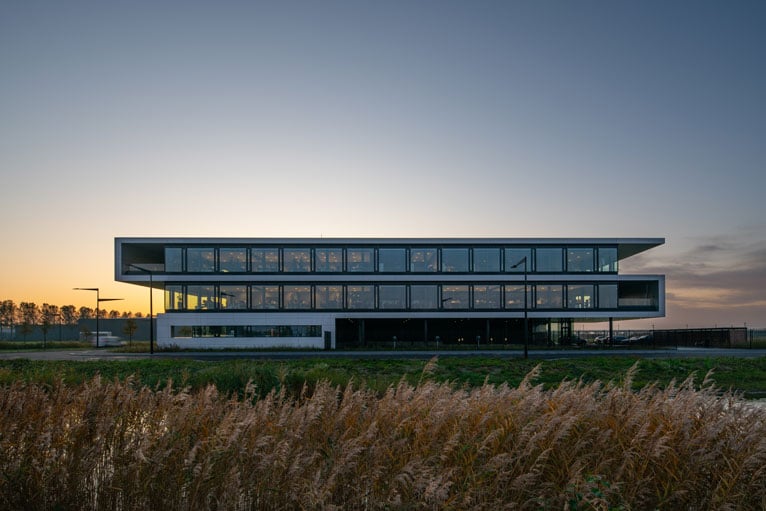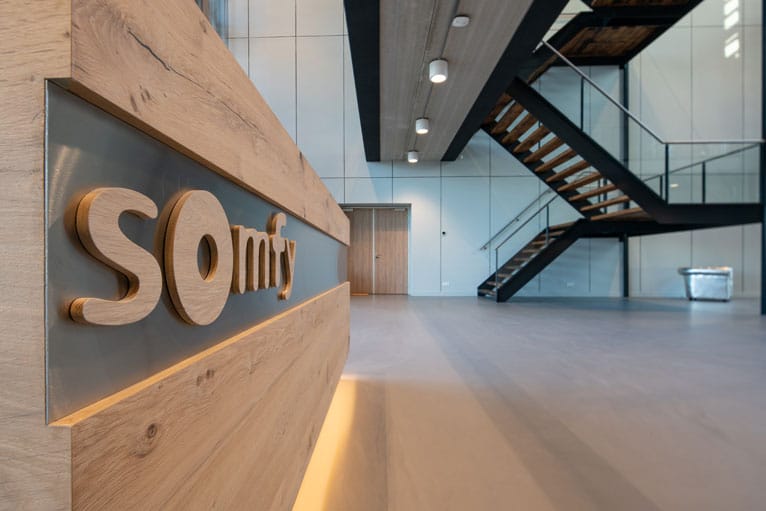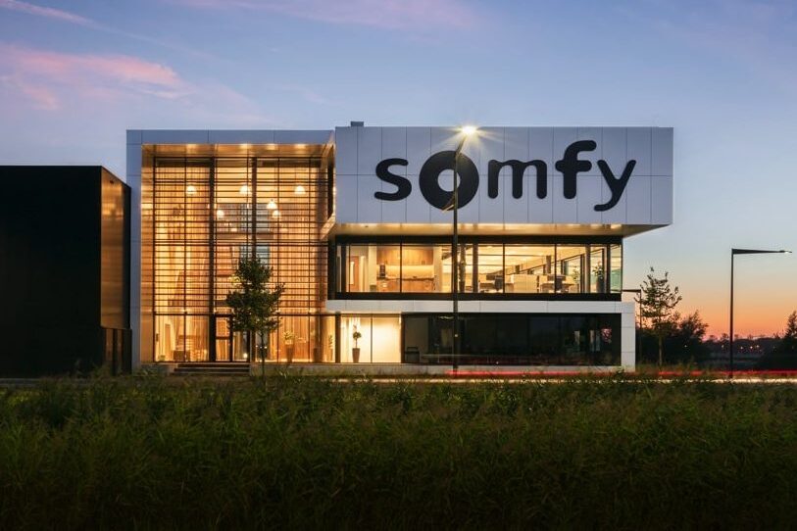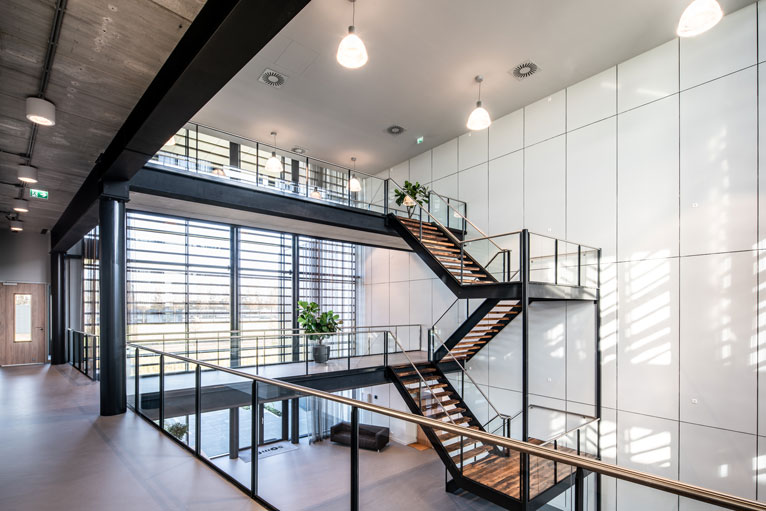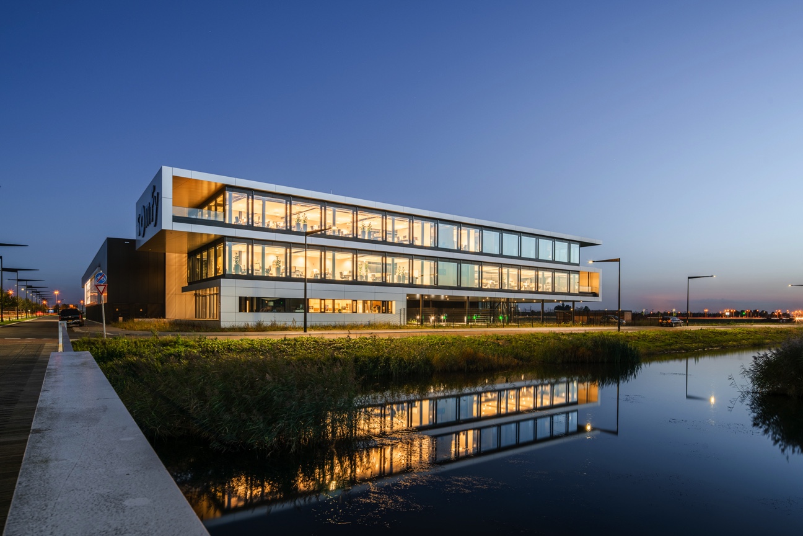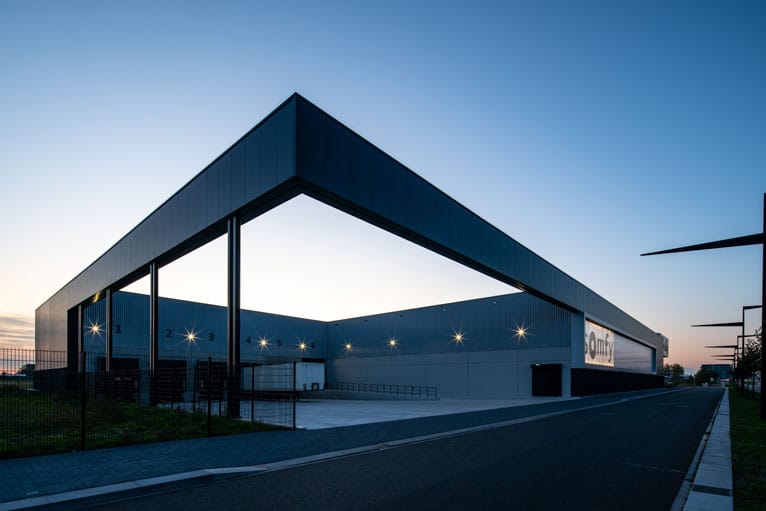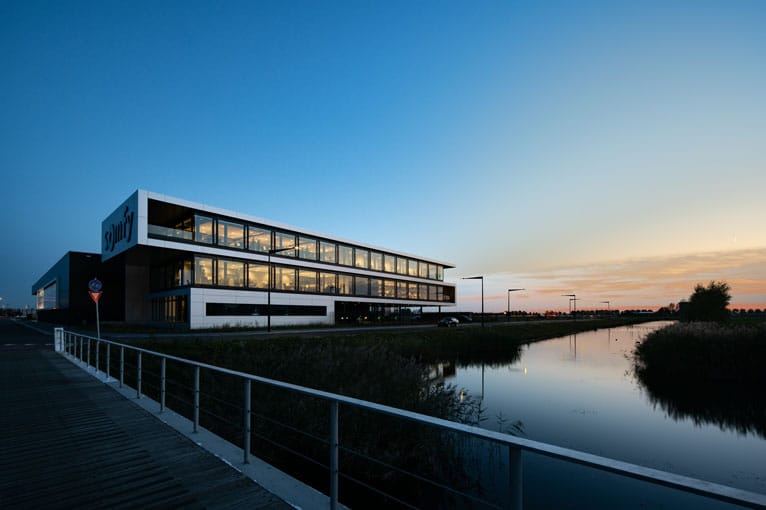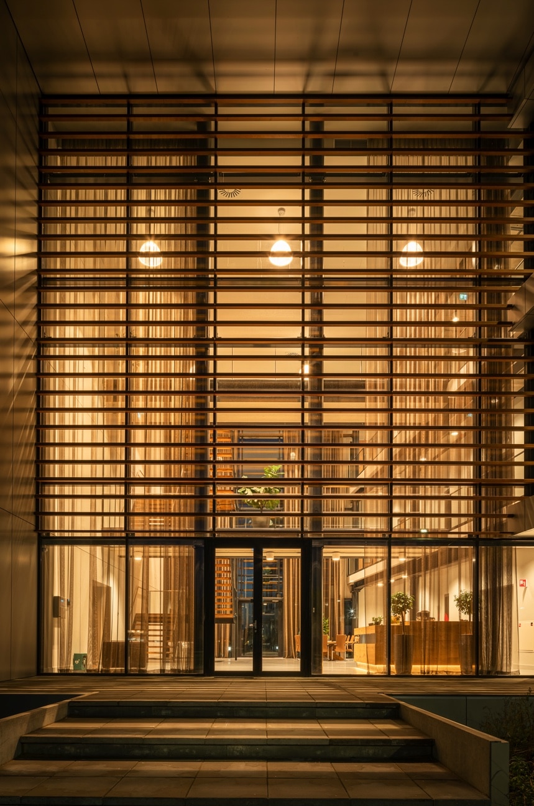Stylish and functional in gleaming black cladding. The new, three-storey office building for Somfy Netherlands was built on 11.000 m²
of land and consists of approximately 2.200 m² of office space and approximately 4.000 m² of commercial space. The building was developed by Borghese Real Estate and Pleijsier Bouw was responsible for its construction.
Somfy is an international manufacturer of electric motors. Its new offices are state-of-the-art. The spectacular design by Mies Architectuur shows a so-called ‘holding’ of various lines that capture the whole in glass. In addition to a keen focus on aesthetics, a great deal of attention was devoted to sustainability. On top of that, the building is fully natural gas free.
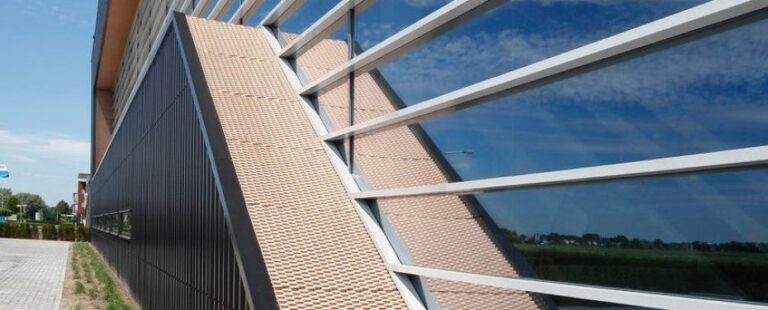
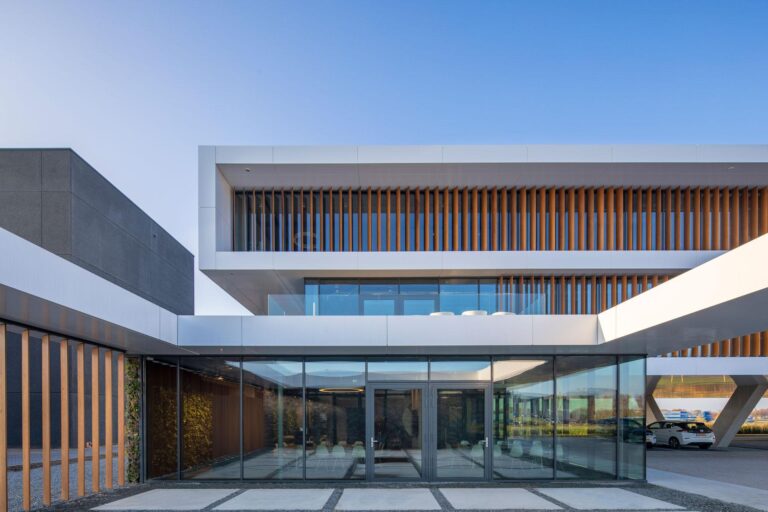
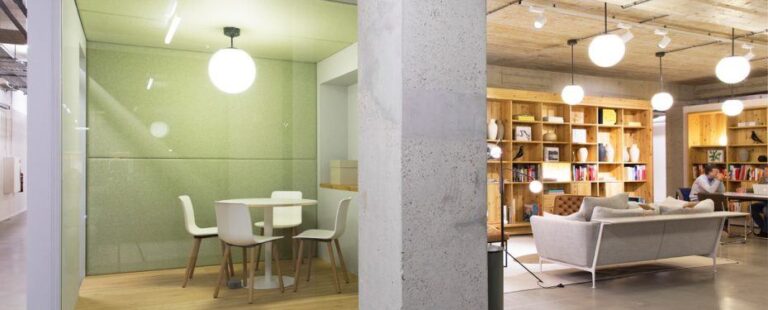
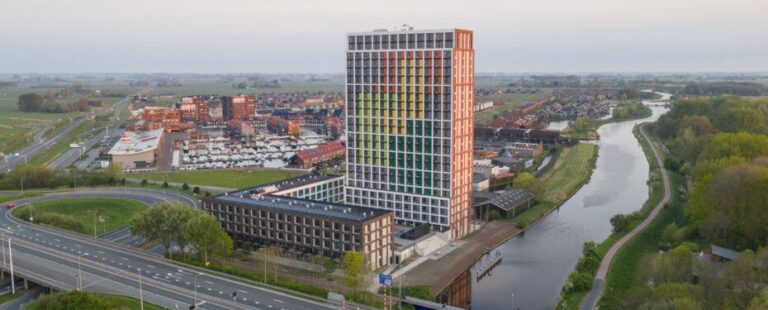
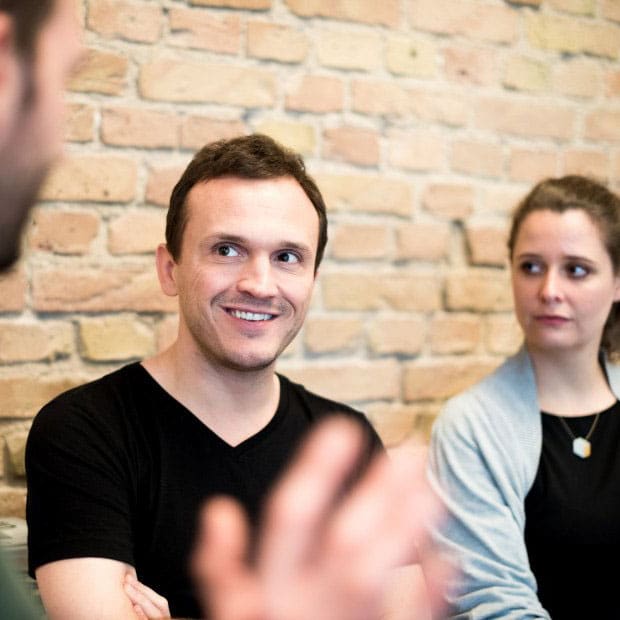
Location: Somfy bedrijfspand, Hoofddorp
UFA: 2,200 m² office+ 4,000 m² commercial space
Client: Somfy
Real estate developer: Borghese Real Estate
Architect: MIES Architectuur
Contractor: Pleijsier Bouw
Duurzaamheid: Gas-free and solor panels
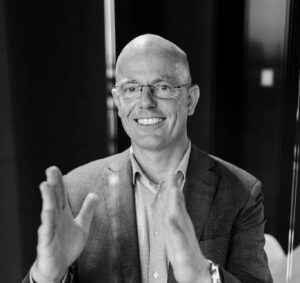
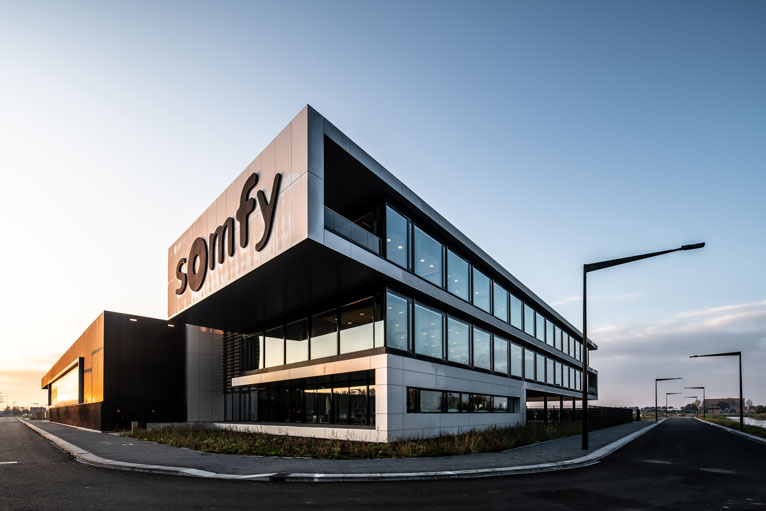

Location: Somfy bedrijfspand, Hoofddorp
UFA: 2,200 m² office+ 4,000 m² commercial space
Client: Somfy
Real estate developer: Borghese Real Estate
Architect: MIES Architectuur
Contractor: Pleijsier Bouw
Duurzaamheid: Gas-free and solor panels
