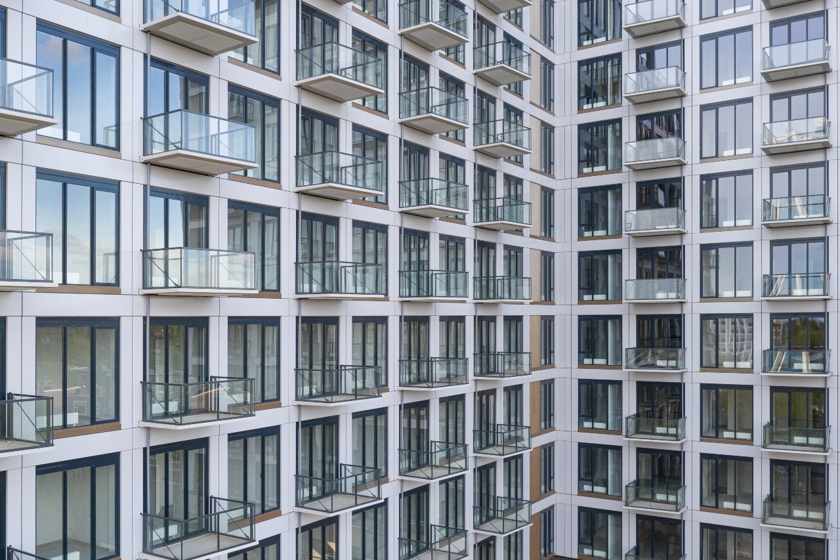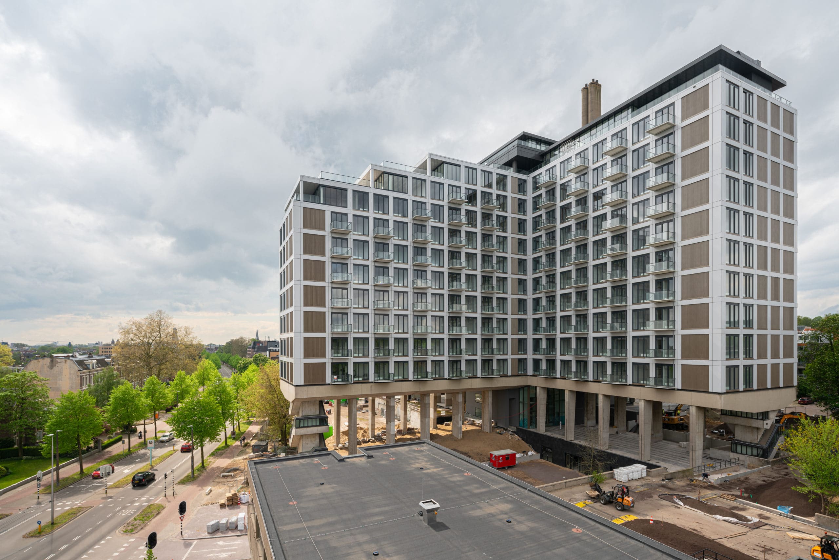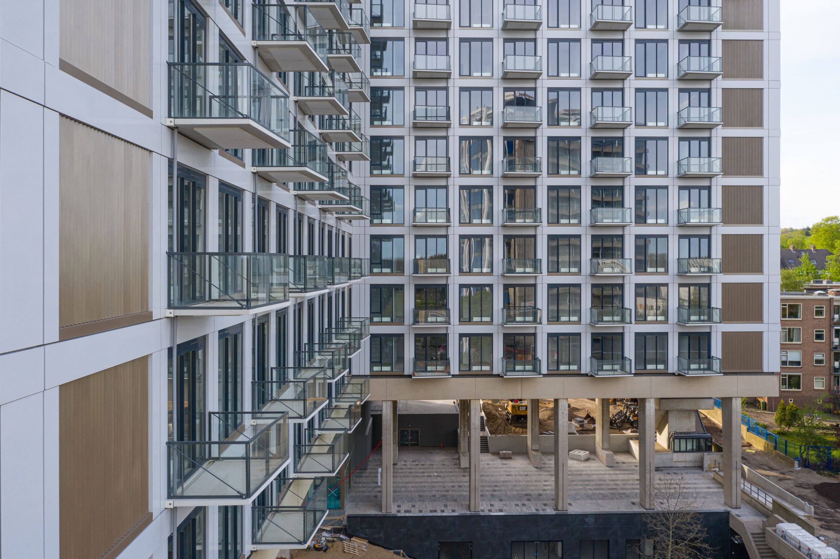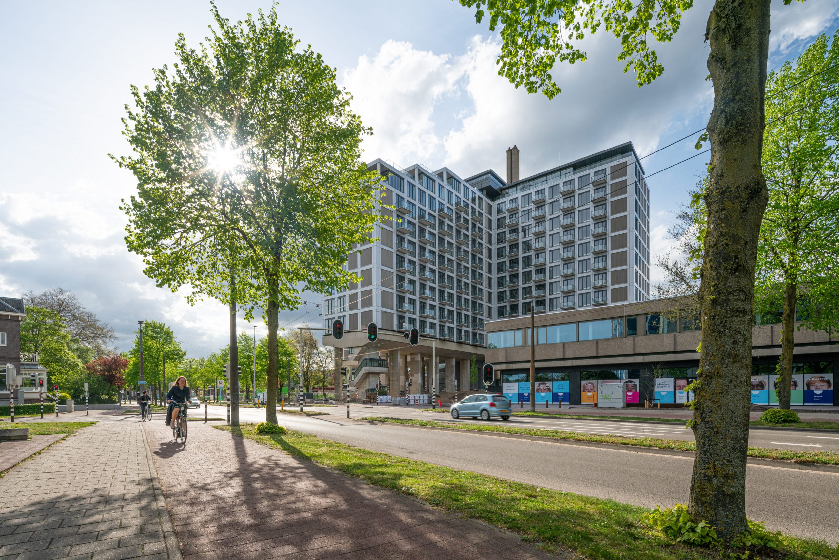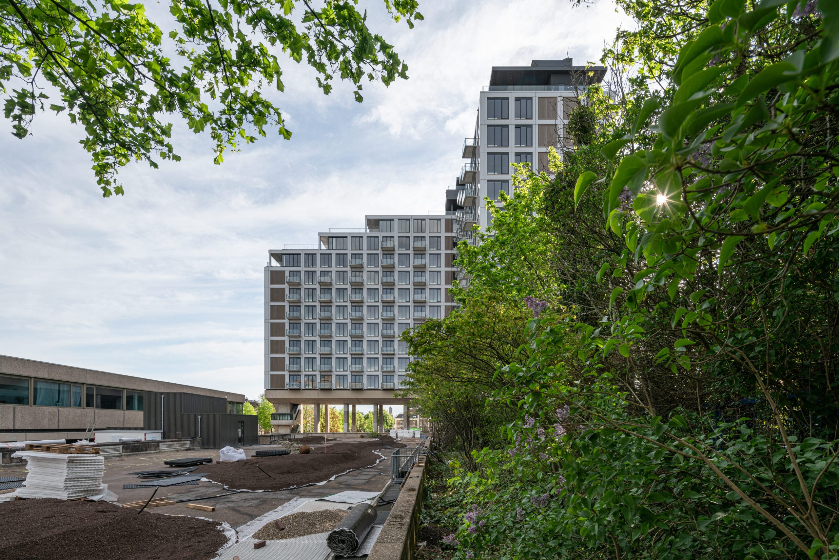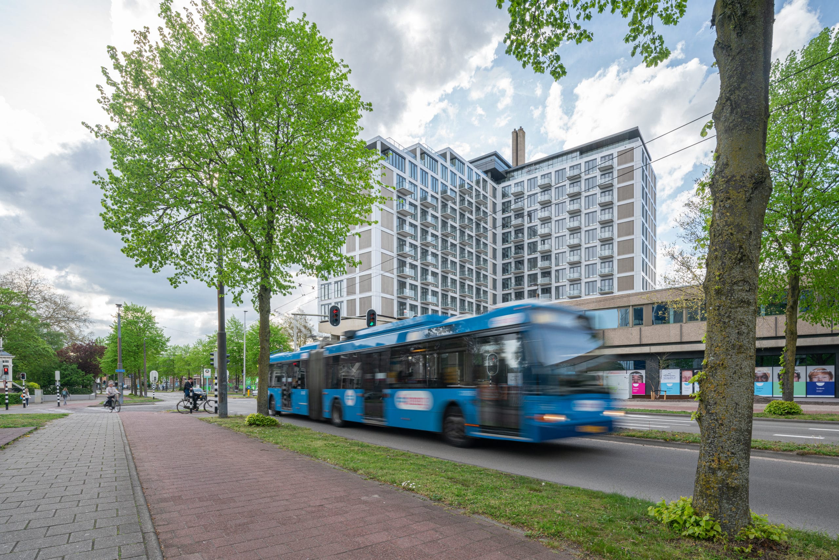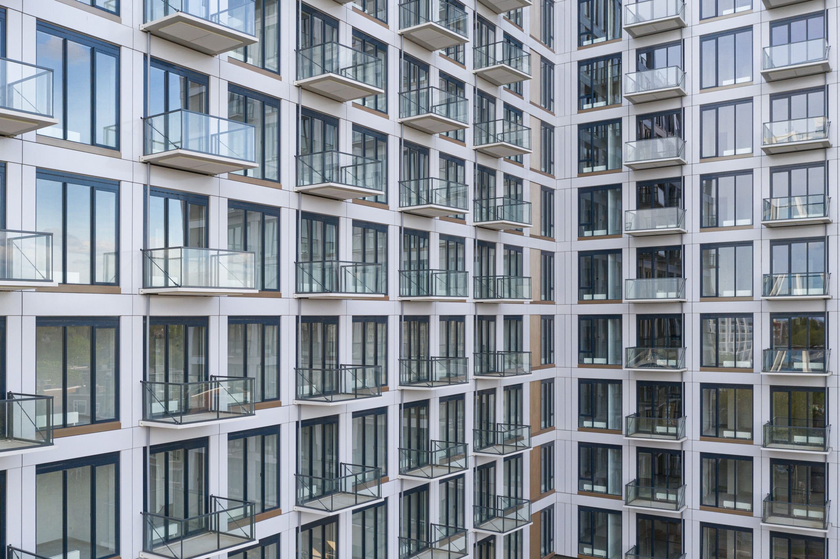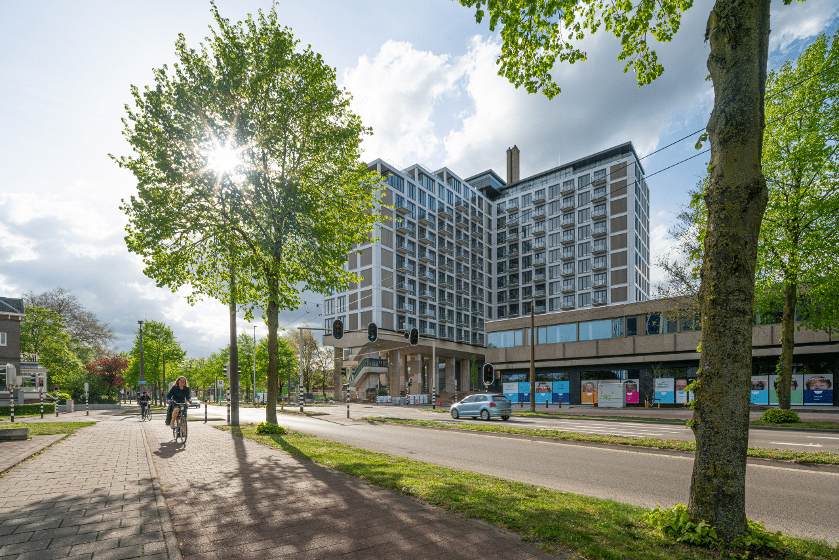High Park, a unique and completely gas-free transformation from office to 281 high-quality apartments with stunning views over the city of Arnhem, developed on the edge of the Klarendal district. With a clear height of 3.70 meters, the homes offer a feeling of space and luxury and there is a view over the city from the first floor. An impressive landscape park will also be constructed under High Park. Powerhouse Company Architecture drew up the design, contractor Klok Groep from Nijmegen is realizing the project.
The apartments in High Park, located on the Velperweg, all offer a beautiful view. In the landscape park, in the Klarendal district with the Fashion Quarter and in the center of Arnhem. The 203 rental apartments and 78 owner-occupied apartments on the top five floors are spacious and finished to a high standard. The plinth has space for catering and other commercial facilities. For more information see: www.highpark.nl
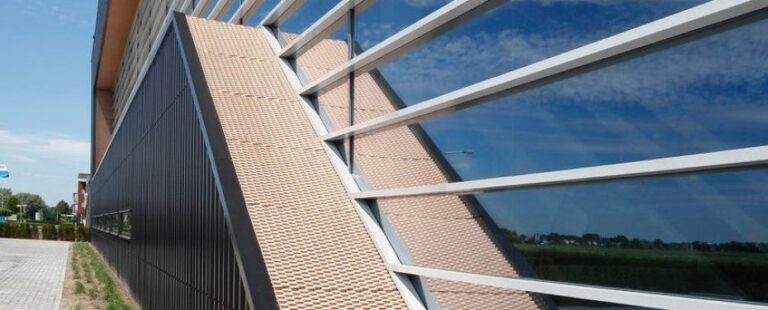
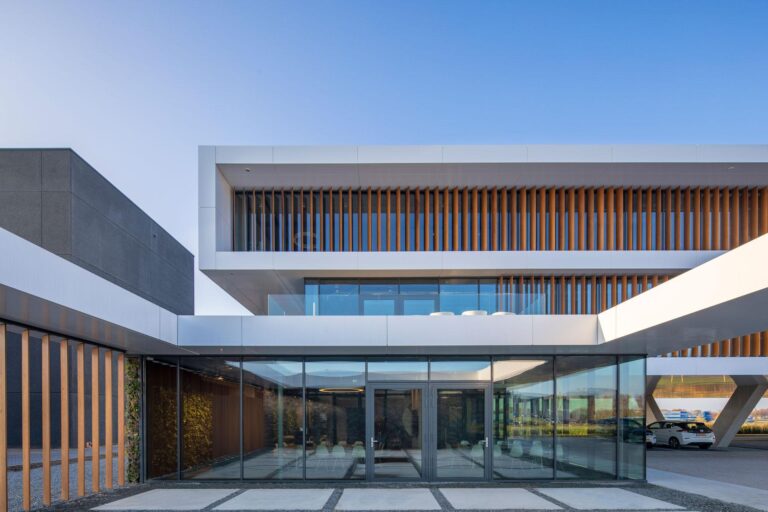
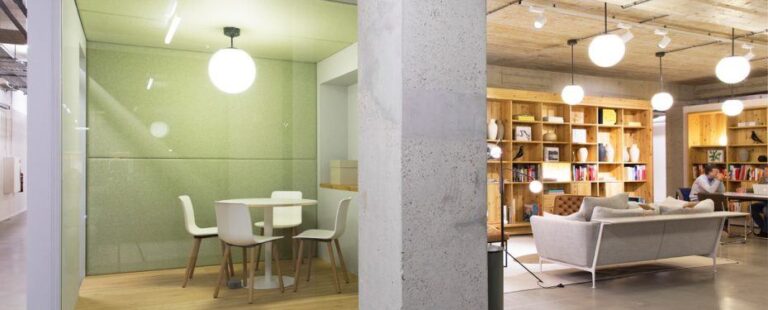
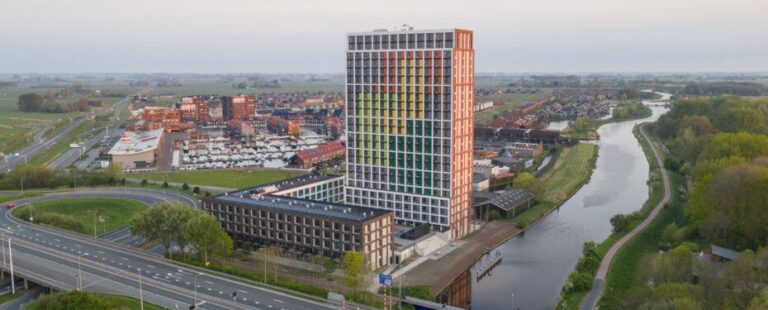
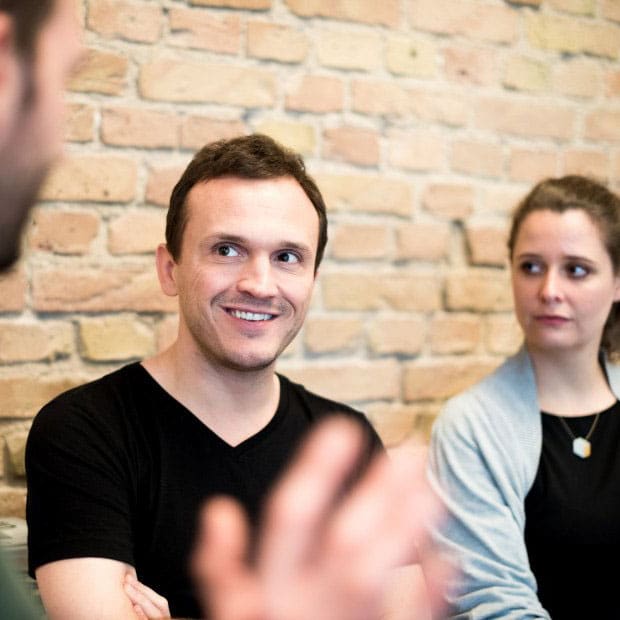
Contractor: Klok Groep Sustainability: WKO installation in combination with heat pumps, solar panels, energy label A++.

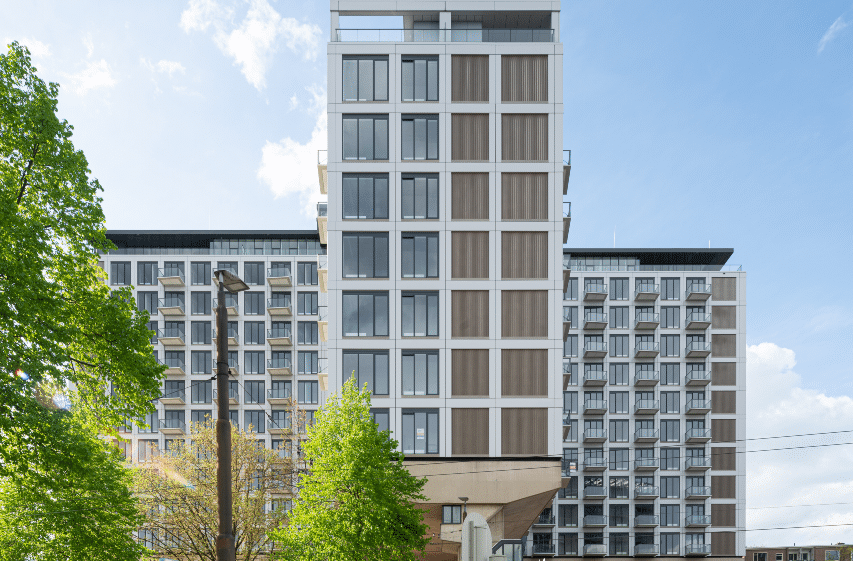

Contractor: Klok Groep Sustainability: WKO installation in combination with heat pumps, solar panels, energy label A++.
