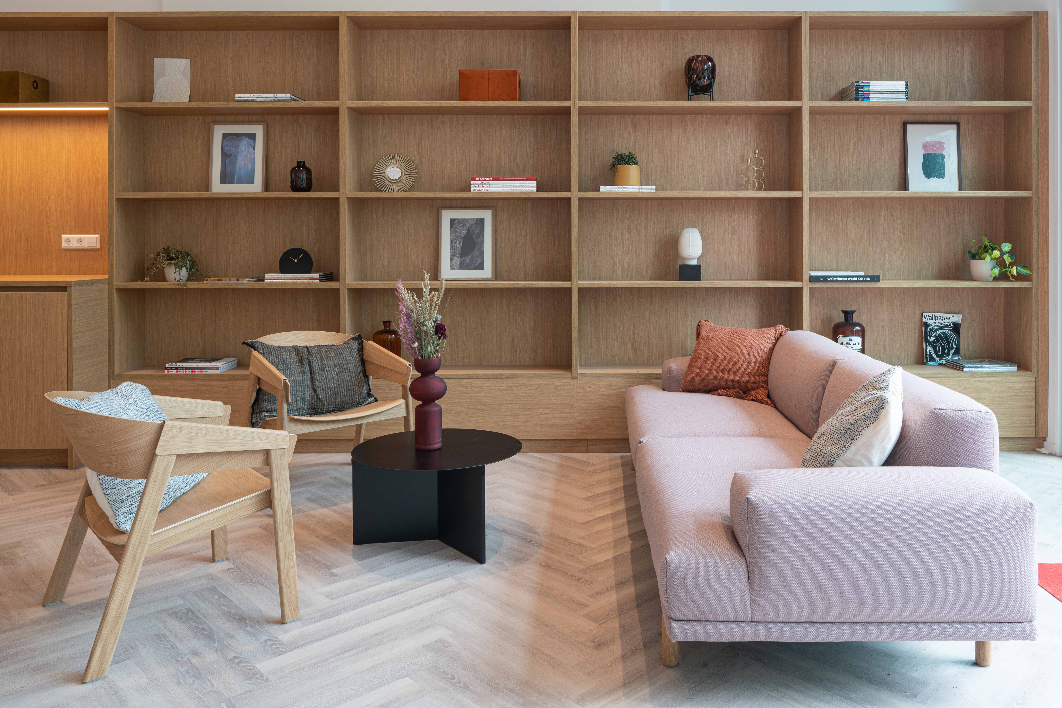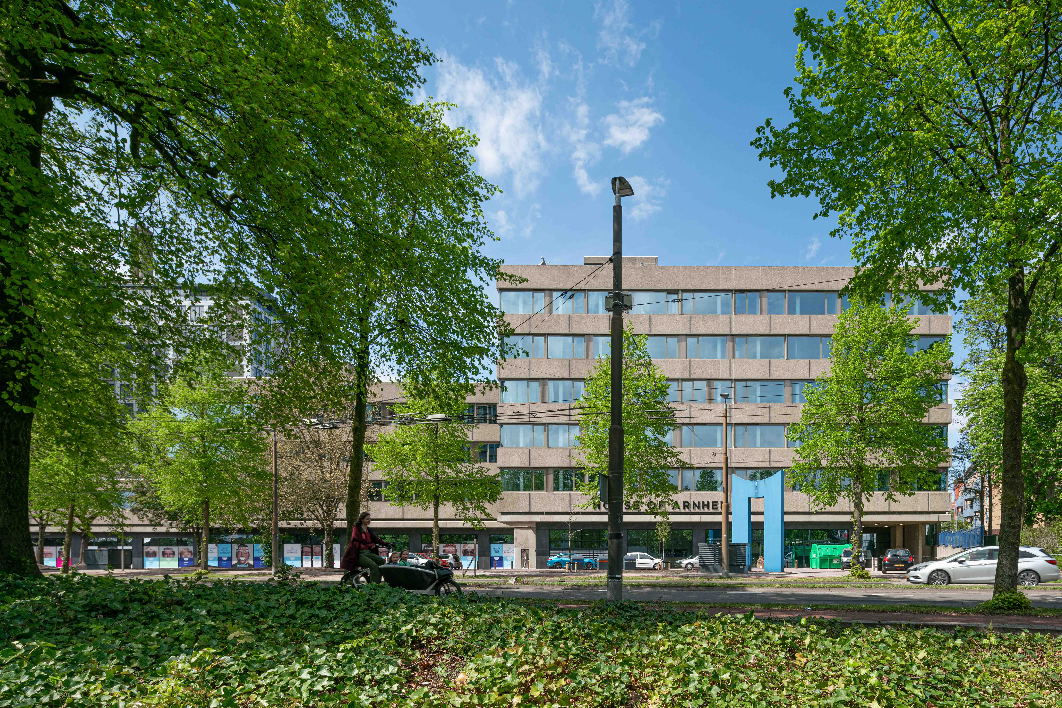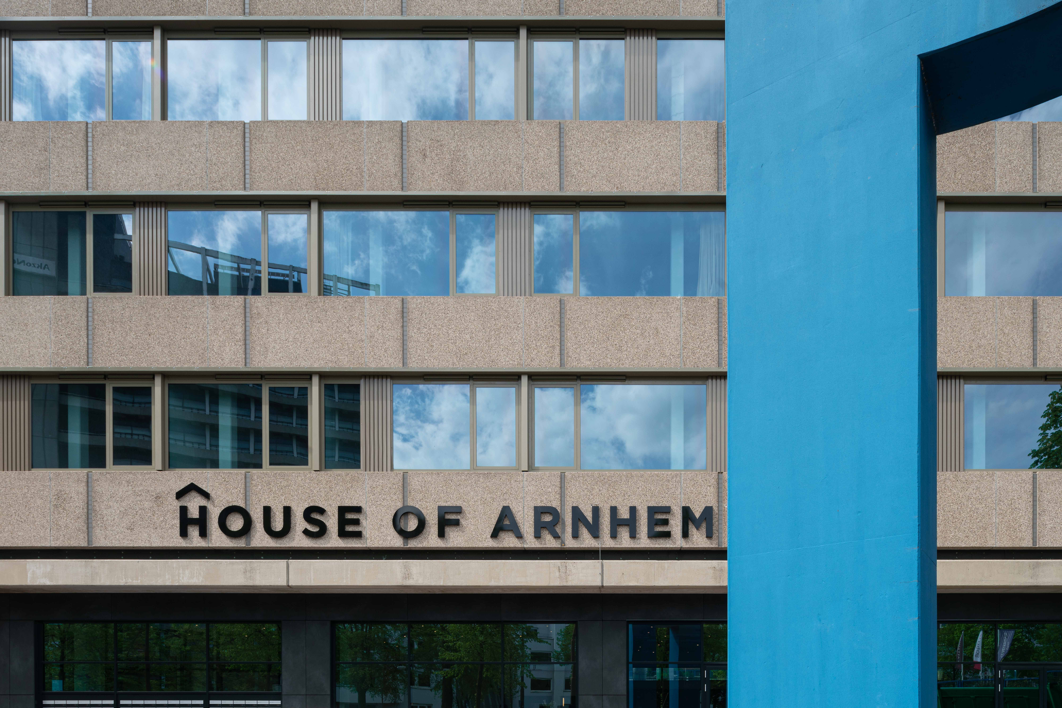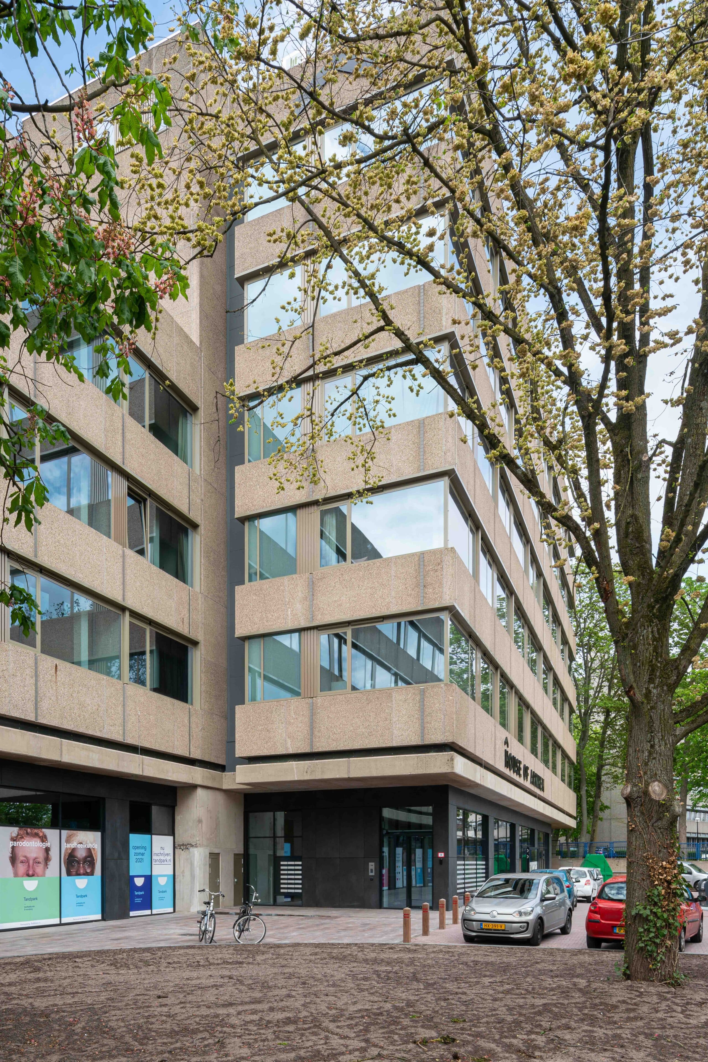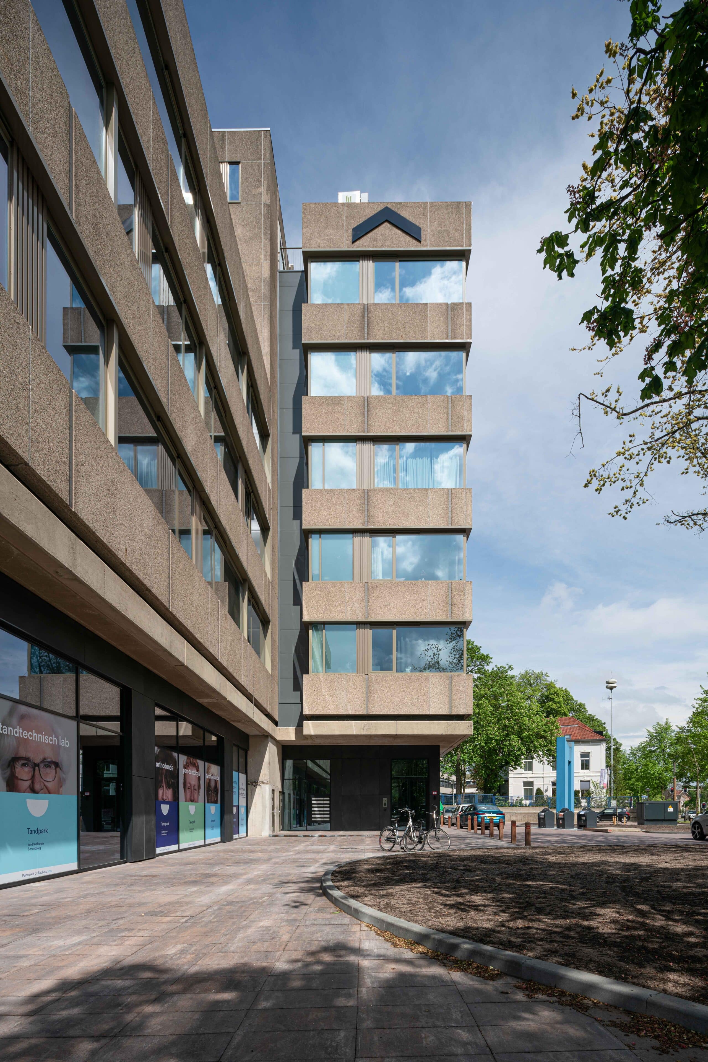Compact, high-quality residential properties with shared facilities such as a communal living room, lobby and roof terrace. That’s the unique ‘House of’ co-living concept in a nutshell. It’s all about efficient use of space and sustainability. For example, the building is connected to existing thermal storage sources and we provide a minimum energy class A label for all residential properties.'
The House of Arnhem residential building is part of High Park, Arnhem and will provide a space for ‘young urbans’ with its 153 apartments and commercial plinth. Shared facilities allow for the space to be used efficiently. The large windows, designer kitchen and exquisite finish of the walls and floors make the properties both stylish and comfortable. Naturally, the entire project is based on a sustainable climate concept and will be completed entirely free of natural gas.
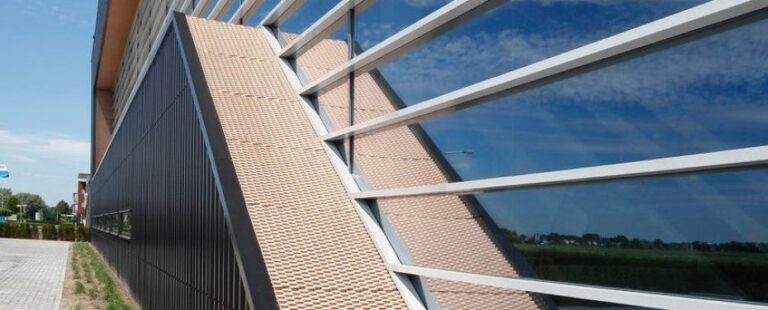
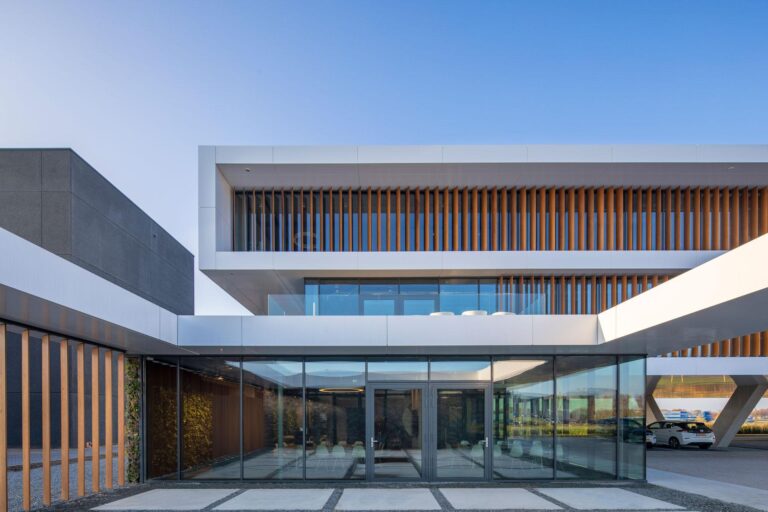
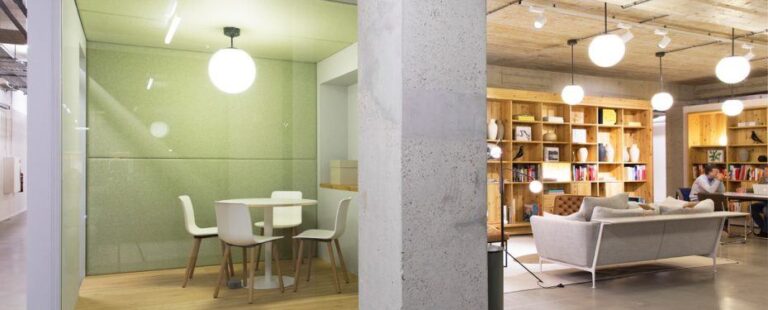
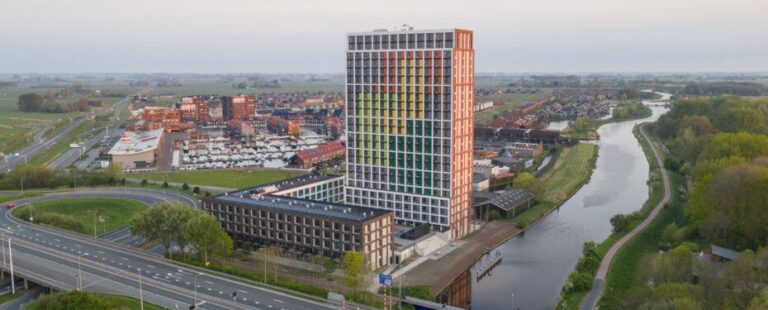
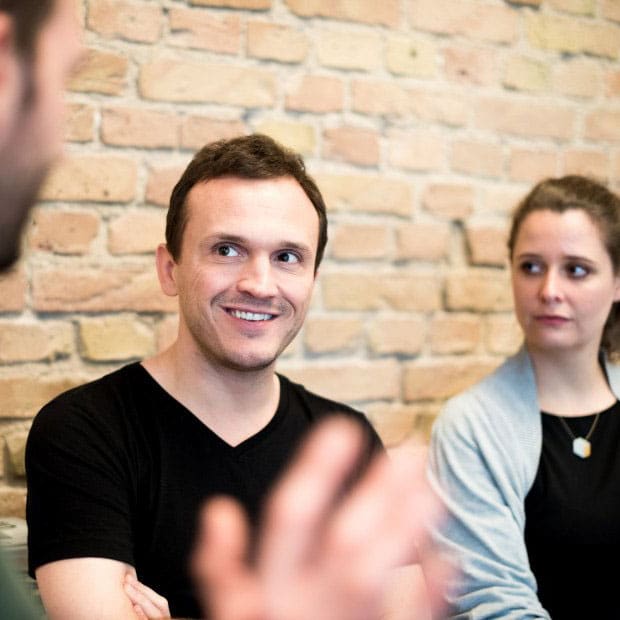
Location: Arnhem, Velperweg
Residential properties: 153 rental apartments
UFA: 9,000 m² residentialen 1,250 m² commercial
Real estate developer: Borghese Real Estate
Architect: Powerhouse Company Architecture
Contractor: Pleijsier Bouw
Sustainbility: Sustainable climate concept, entirely gas free, thermal energy storage sources.

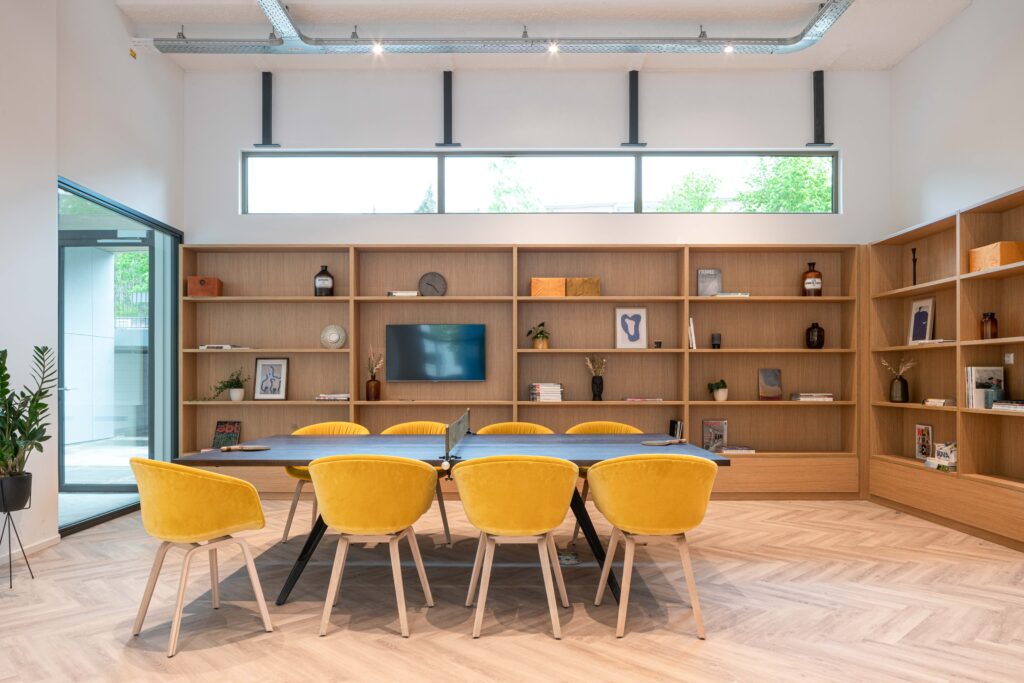

Location: Arnhem, Velperweg
Residential properties: 153 rental apartments
UFA: 9,000 m² residentialen 1,250 m² commercial
Real estate developer: Borghese Real Estate
Architect: Powerhouse Company Architecture
Contractor: Pleijsier Bouw
Sustainbility: Sustainable climate concept, entirely gas free, thermal energy storage sources.
