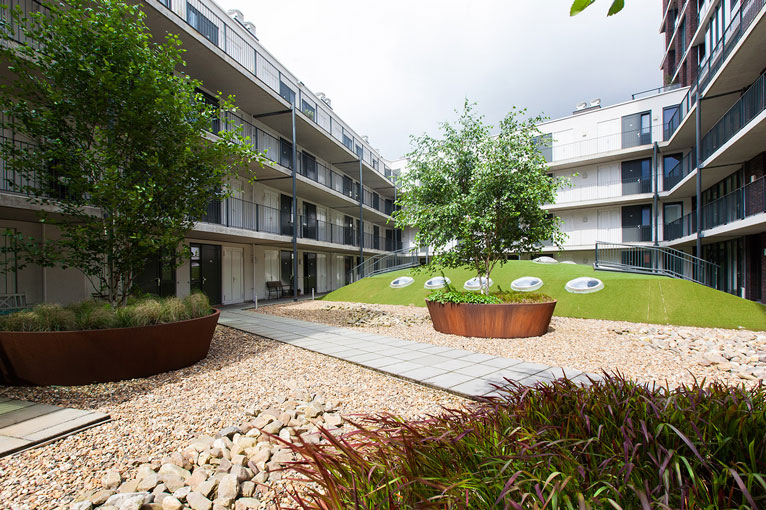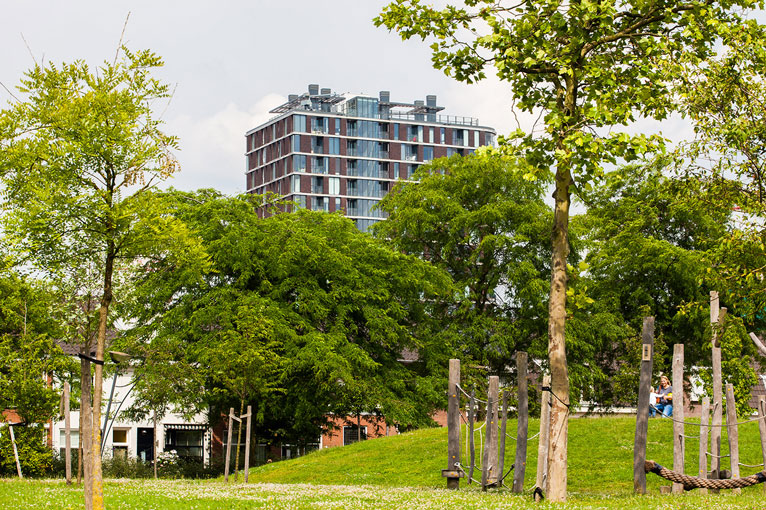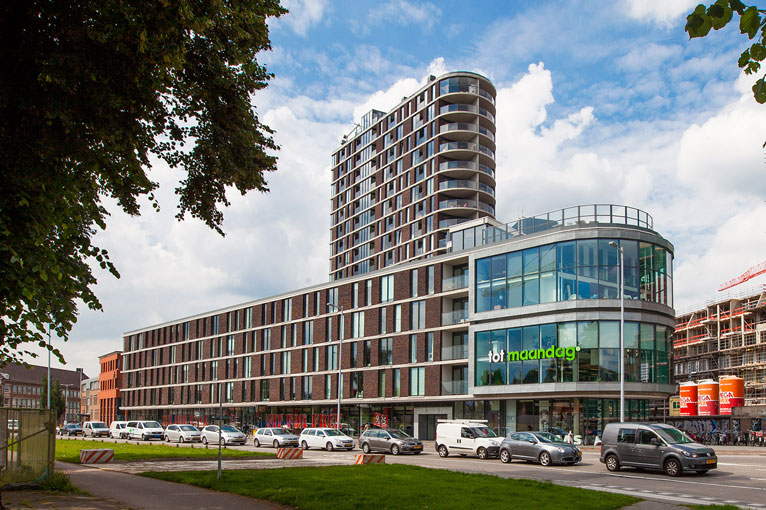Sitting a stone’s throw from the Vecht river, on the edge of the Vogelenbuurt district, Borghese Real Estate realised ‘In het Noorderlicht’, a multi-functional building offers 220 apartments ranging from 30 m² to 70 m², each with private outdoor space. In addition, the building features sports and hospitality facilities as well as a roof terrace at the top of the 17-storey tower, offering breathtaking views.
‘In het Noorderlicht’ residents have no need to leave the area. Everything they need, whether to live, work or keep fit, is at their fingertips. They are able to make use of the car park, courtyard garden and the roof terrace, with Utrecht city centre within walking distance.
In short, the former head office of De Zwolsche has a bright and multifunctional future ahead of it.
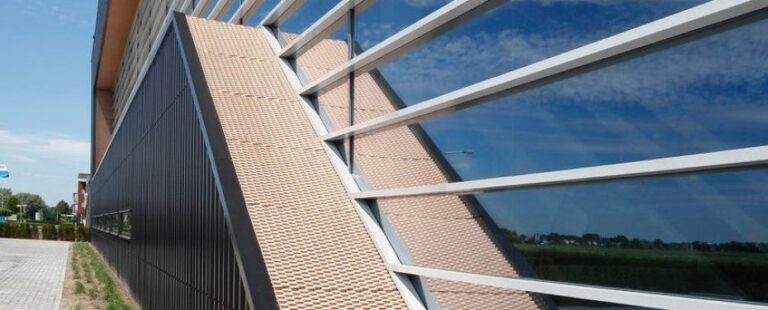
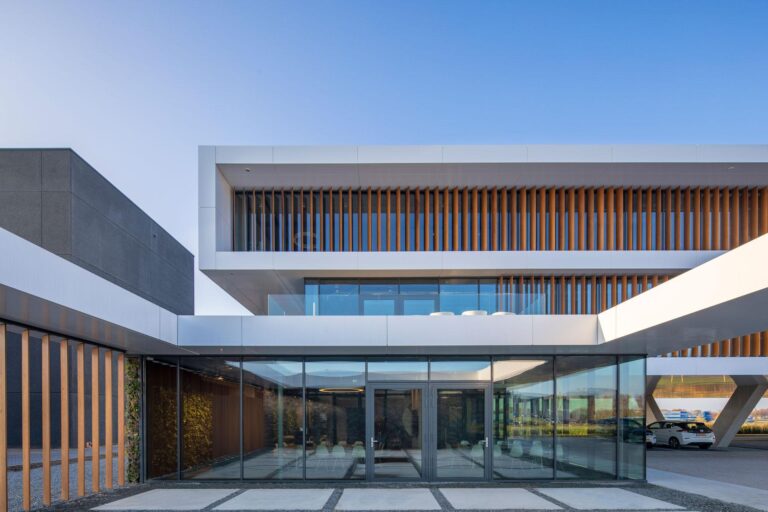
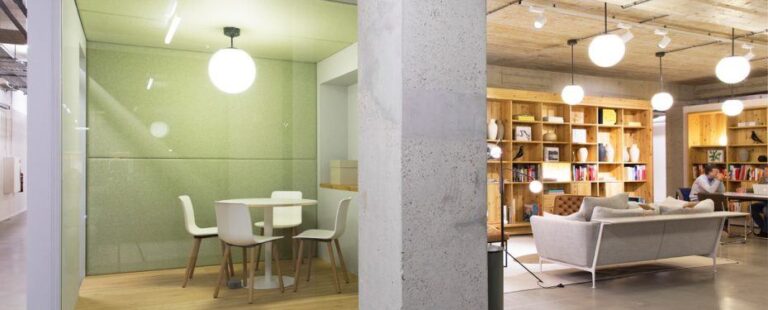
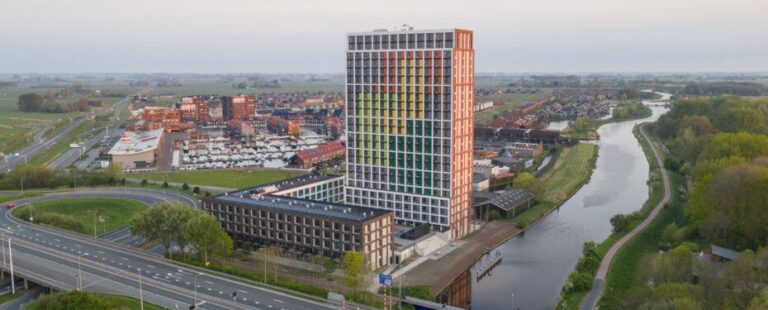
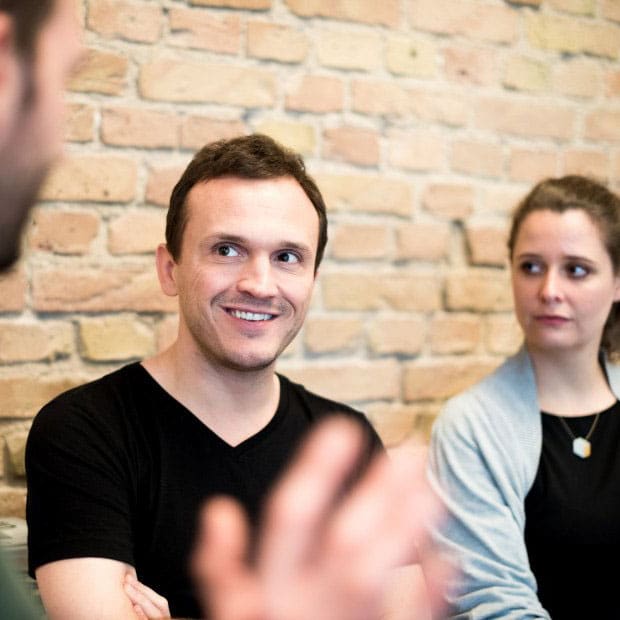
Location: Noorderlicht, Utrecht
Appartments: 220 plus gym, retail and office spaces
UFA: 33,000 m²
Real estate developer: Borghese Real Esate
Architect: Klunder Architecten
Contractor: Pleijsier Bouw
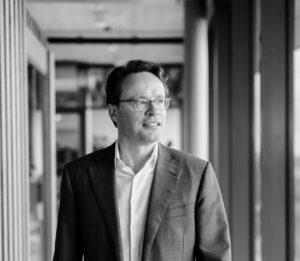
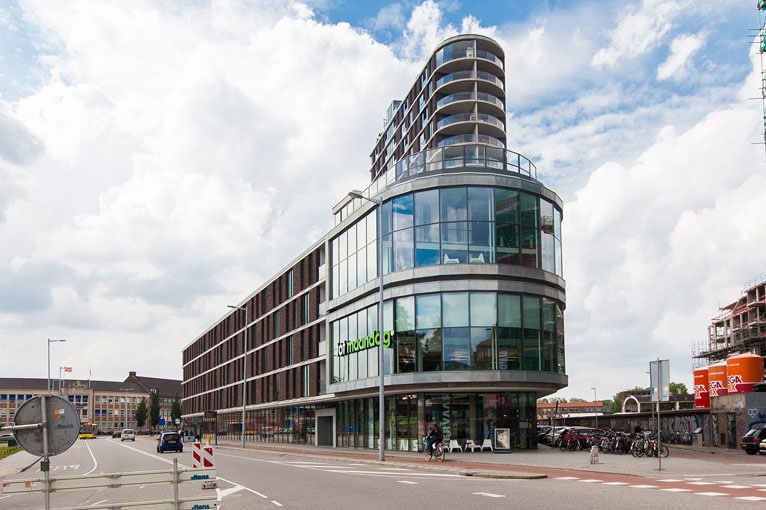

Location: Noorderlicht, Utrecht
Appartments: 220 plus gym, retail and office spaces
UFA: 33,000 m²
Real estate developer: Borghese Real Esate
Architect: Klunder Architecten
Contractor: Pleijsier Bouw
